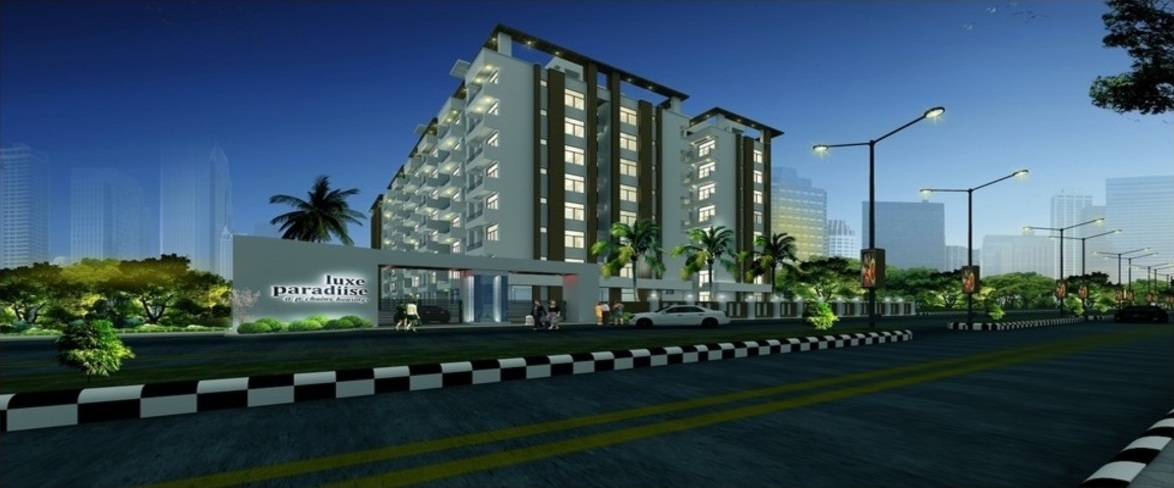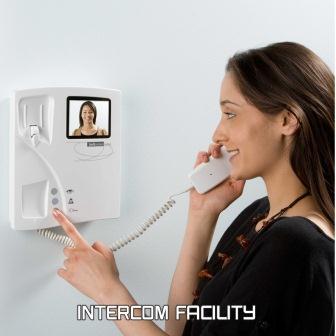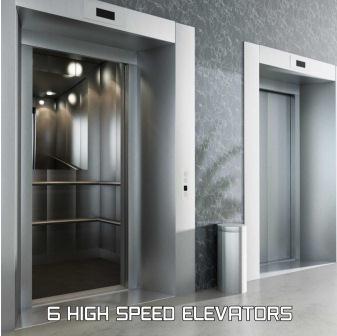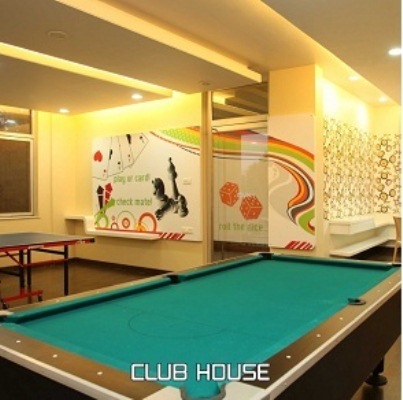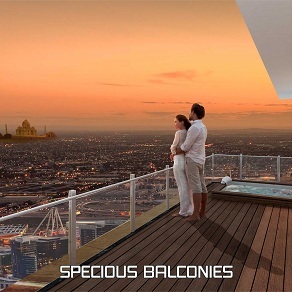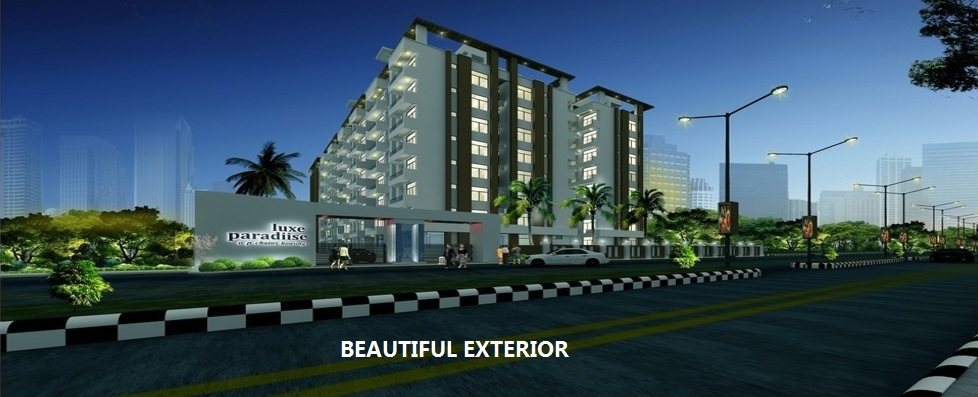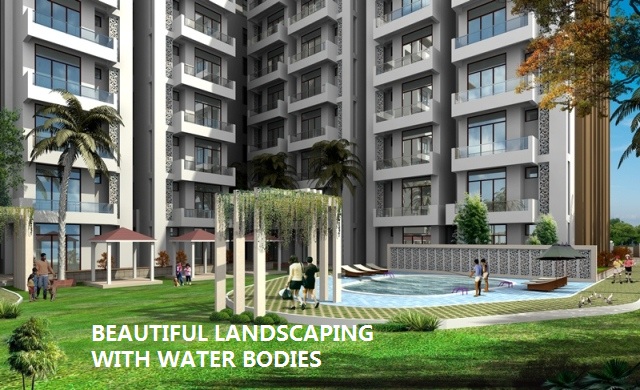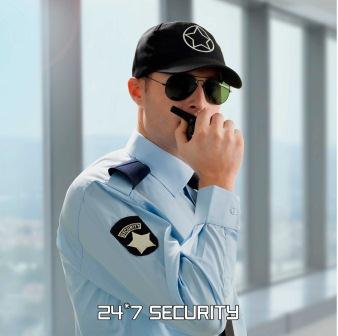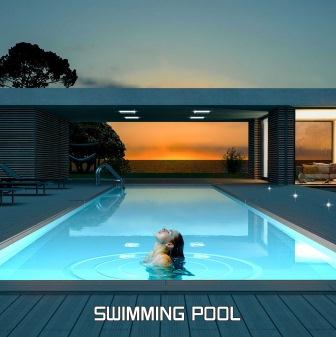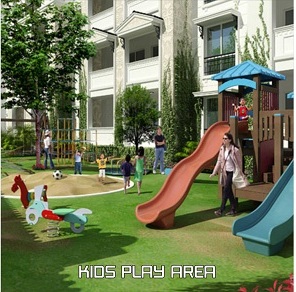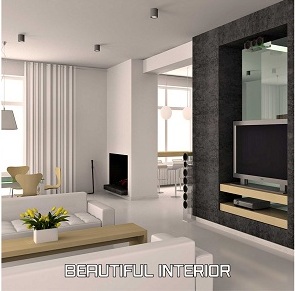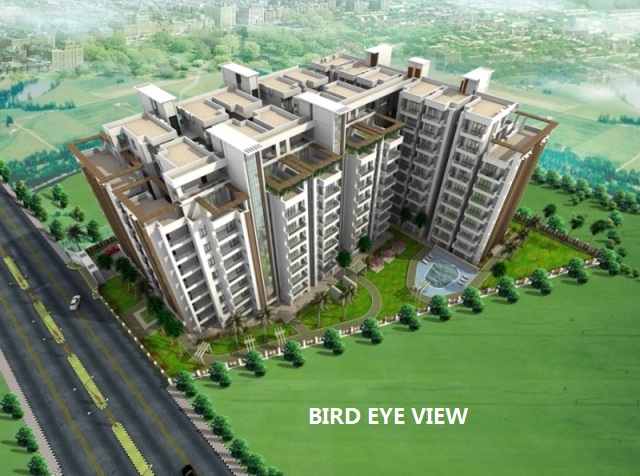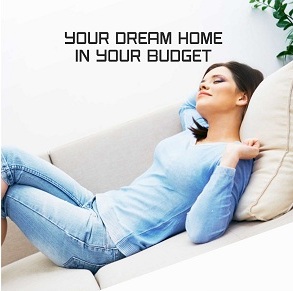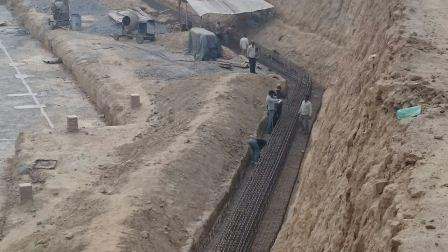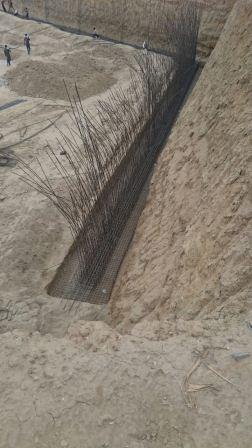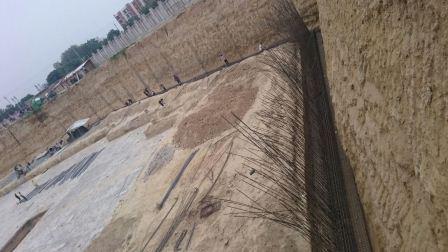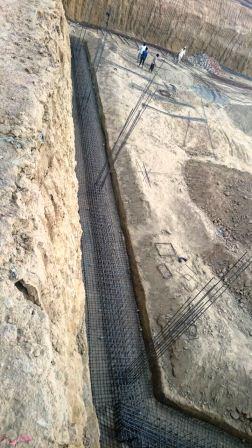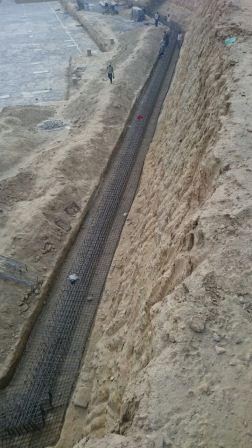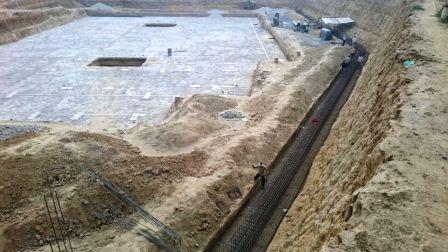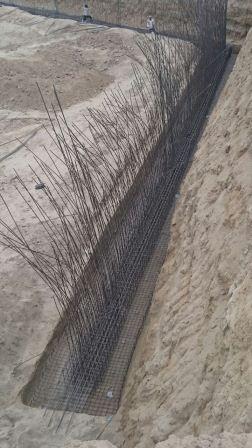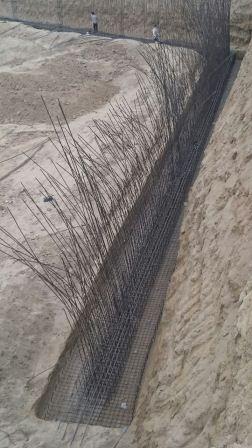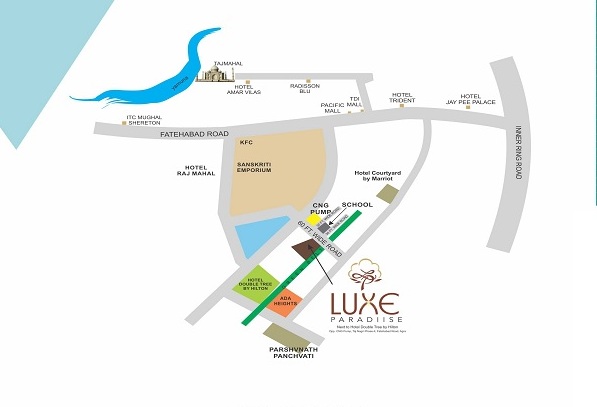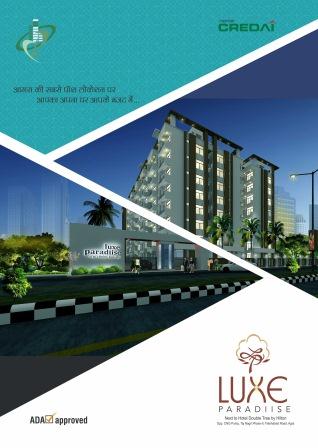Layout Plan
Complete Layout Plan

Special Attractions & Highlights
- Land purchased by Agra Developments Authority.
- Approved by Agra Developments Authority.
- Well developed Residential Area.
- Spacious Balconies in each Flat.
- Modular kitchen.
- Modular Switches,Fans & Lights.
- 24 hrs security managed by professional agency.
- Huge Lush green landscaped areas with water bodies.
- Rain water harvesting.
- Vastu friendly layout.
- Outdoor play area for kids.
- 6 high speed elevators.
- Power backup for common lights and elevators.
- Well designed entrance Lobby.
- Intercom facility.
- Earthquake resistant structure.
- Sewage treatment plan.
- Latest fire fighting system.
Premiun Luxury Apartments
- 1 BHK Apartments.
- 2 BHK Aparments.
Individual Layout Plan For 2BHK
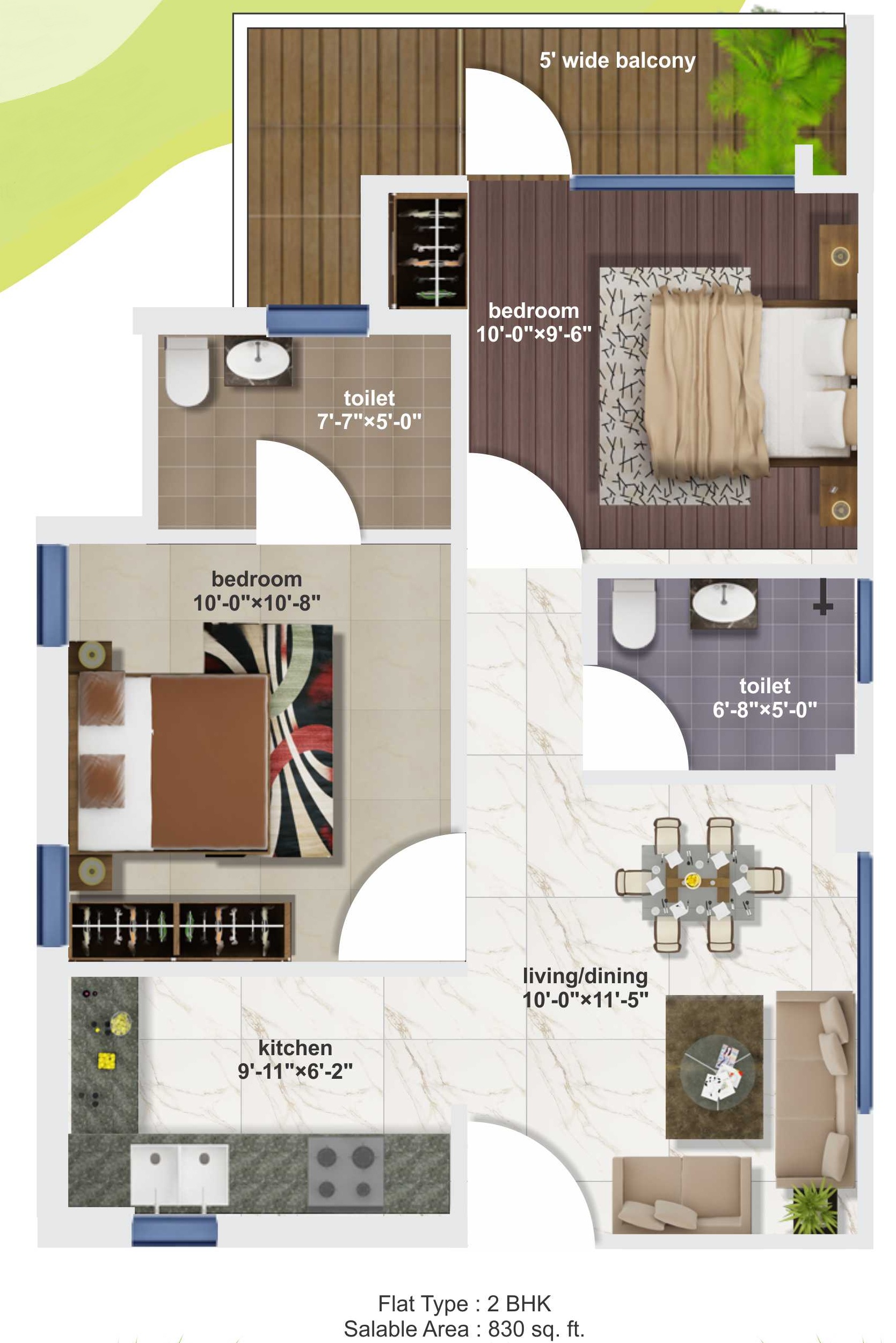
Inbuilt Style Features
Living and Dining
- Flooring of tiles , Marble or similar.
- Acrylic emulsion paint in pastel colours on walls and ceiling.
- Main entrance doors with door fitting.
- All door and window Chaukhats in salwood or similar.
- Flush doors with spirit polish/enamel paints or similar.
- Air conditioning unit in the living room.
- Lights, fans and electrical accessories.
Bedrooms
- Flooring of tiles , Marble or similar.
- Acrylic emulsion paint in pastel colours on walls and ceiling.
- Lights, fans and electrical accessories.
Individual Layout Plan For 1BHK

Kitchen
- Modular kitchen.
- Granite / Marble counter or similar.
- Stainless steel sink.
- Tiles up to 2’ ft. height above counter.
- Anti - skid tiles / marbles or similar.
- Acrylic emulsion paint.
Bathrooms
- Anti-skid tiles flooring.
- Quality chinaware and CP fittings.
- Tiles up to 6’ ft height.
- Acrylic emulsion paint on the walls and ceiling
Balconies
- Weather proof paint finish.
- Stylish decorative lights.
- Anti-skid tiles / marbles or similar.
×
![]()
